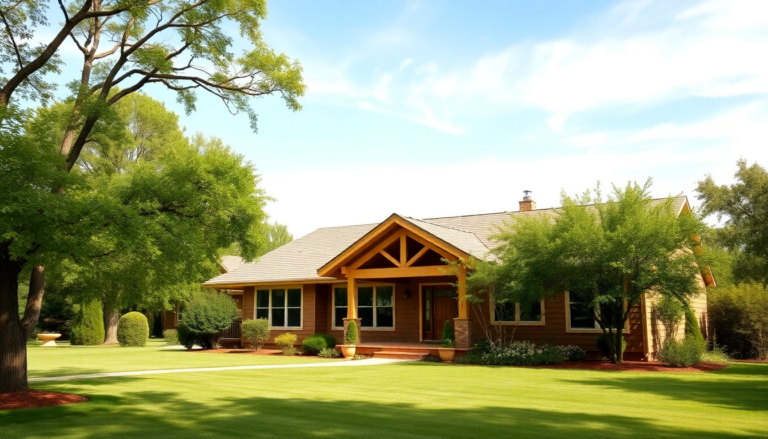Argomenti trattati
What defines ranch-style homes?
Ranch-style homes are an iconic part of American residential architecture, celebrated for their unique layout and design. Characterized by their single-story structure, these homes emphasize open interiors that seamlessly connect with the outdoors. Gaining popularity in the mid-20th century, ranch homes appealed to families seeking affordability and practicality. If you’re contemplating whether this style suits your lifestyle, let’s delve into what makes ranch-style homes so enduringly appealing.
The origins of ranch-style architecture
Ranch-style homes trace their roots back to the early 20th century, influenced significantly by California’s Spanish Revival architecture. This style embraced low-profile designs that encouraged indoor-outdoor living, a perfect match for the sunny Californian climate. Cliff May, a prominent architect from San Diego, is often credited with popularizing the modern ranch house. Inspired by adobe ranch houses, May envisioned designs that prioritized natural light and outdoor living.
In a 1986 interview, May expressed his philosophy: “I rebelled against the boxy houses being built then. The ranch house was everything a California house should be—it had cross-ventilation, the floor was level with the ground, and it was about sunshine and informal outdoor living.” This vision resonated with many, especially during the post-World War II housing boom when American families flocked to suburban areas in search of affordable housing.
Key features of ranch-style homes
The hallmark of ranch-style homes is their single-story floor plan, which is often rectangular, L-shaped, or U-shaped. The design promotes an open-concept living area that typically includes the living room, dining space, and kitchen, often oriented around large windows or sliding glass doors leading to outdoor patios or backyards. Bedrooms are usually situated on one side of the house for privacy, while attached garages or carports are conveniently located on the opposite side.
Some ranch-style homes may incorporate split-level designs, featuring a mid-level landing with a half-staircase that leads to an upper floor and a more secluded basement area where bedrooms are often located. This layout maintains the primary advantage of single-level living while offering a bit more space and privacy.
Distinctive characteristics of ranch-style homes
- Low roofs: A defining feature, ranch-style homes typically have flat or gently sloping roofs without prominent peaks or dormer windows.
- Large windows: Expect to see oversized bay or picture windows that illuminate the home with natural light, especially on the front facade.
- Indoor-outdoor connection: Expansive sliding glass doors are common, enhancing the flow between indoor living spaces and outdoor areas.
- Integrated garages: Conveniently located garages or carports are often part of the home’s overall design, providing easy access.
Ranch-style homes reflect a simpler time, evident in their straightforward exteriors devoid of excessive ornamentation. The focus is on horizontal lines and modest finishes, creating an inviting atmosphere.
Understanding the costs of ranch-style homes
The price of existing ranch-style homes can vary widely based on factors such as location, size, and condition. For instance, a fixer-upper in a rural area will be more affordable than a renovated ranch in a suburban neighborhood near a major city. To gauge prices in your area, consider using real estate platforms like Zillow or Realtor.com and filtering for single-story homes.
If you’re eyeing a ranch home that requires some renovation, be prepared for potential costs. Older ranches may need significant updates to plumbing, electrical systems, and appliances. Additionally, you might face cosmetic upgrades or layout changes, and it’s crucial to address any hazardous materials from earlier constructions, such as asbestos. Renovation costs can easily reach tens of thousands of dollars.
Building a new ranch-style home
When it comes to constructing a new ranch-style home, costs will vary based on size and design choices. Generally, larger homes will incur higher expenses due to the foundation work required. Opting for luxury finishes will also elevate the overall cost. According to HomeAdvisor, the cost of building a new ranch-style home typically ranges from $150,000 to $200,000, depending on various factors.
Ultimately, the value of any home, including ranch-style residences, hinges on location, size, and maintenance history. However, ranch homes boast features that can enhance their resale value, such as accessibility for those seeking single-level living. This makes them appealing to a wide range of buyers, including young families and retirees. Remember, while resale value matters, it’s crucial to choose a home that aligns with your personal needs and lifestyle.
Why choose ranch-style living?
In summary, ranch-style homes offer a blend of practicality, charm, and historical significance that resonate with many homeowners. Their unique architectural features promote a lifestyle that embraces both comfort and connection to nature. Whether you’re drawn to their affordability, renovation potential, or accessibility, ranch-style homes remain a timeless choice for those seeking a simple yet fulfilling living experience.

